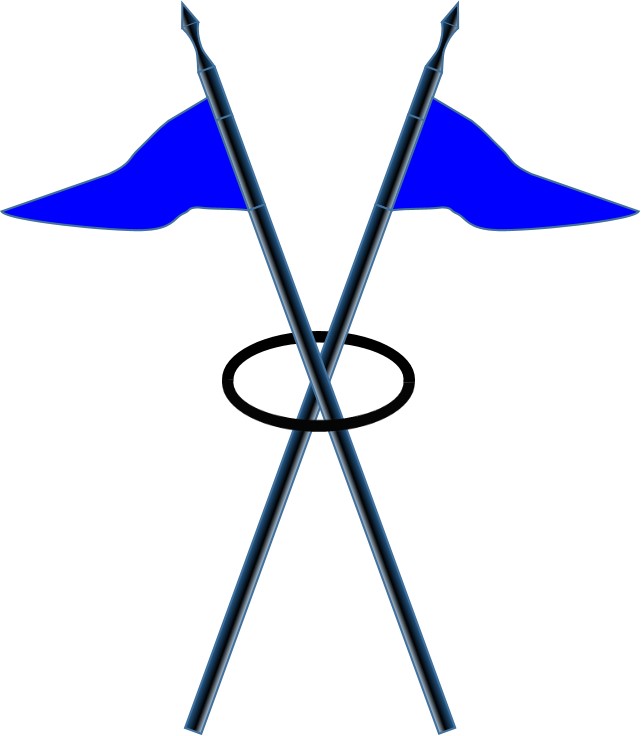AROS 3D – Layout
The platform is subdivided in to
logical areas using engineering judgement based upon hazard types,
safety zones, barriers in place, equipment types, operations
undertaken etc.. Once the areas themselves are defined the area
specific parameters attributed such as:
- 3-dimensional coordinates,
- Fire and gas detection probability,
- Fire and gas detection delay,
- Explosion over-pressure characteristics,
- Potential external over-pressure that may be generated at the Temporary Refuge from a specific source area.
AROS 3D Software Features
The layout facility allows the user to build a 3-dimensional model of
the site / installation / platform that can consist of any area that
may be required (i.e. lifeboat locations, local equipment rooms,
control rooms, cranes) and not just hazard containing areas.
Areas can be added, deleted or moved either individually or en-masse
to different locations. Any changes made are dynamically shown on the
3-dimensional representation. The model can be rotated in all three
dimensions to allow visualisation and comprehension of distance /
azimuth between areas.
Barriers are designed to prevent a hazardous event from one area flowing into an adjacent area for a specified consequence magnitude and a defined period of time. Barriers between areas described by the type of physical barrier that exists between areas. These barriers may consist of:
- No barrier,
- Grating,
- A / H / J-rated fire wall,
- Blast wall etc.

